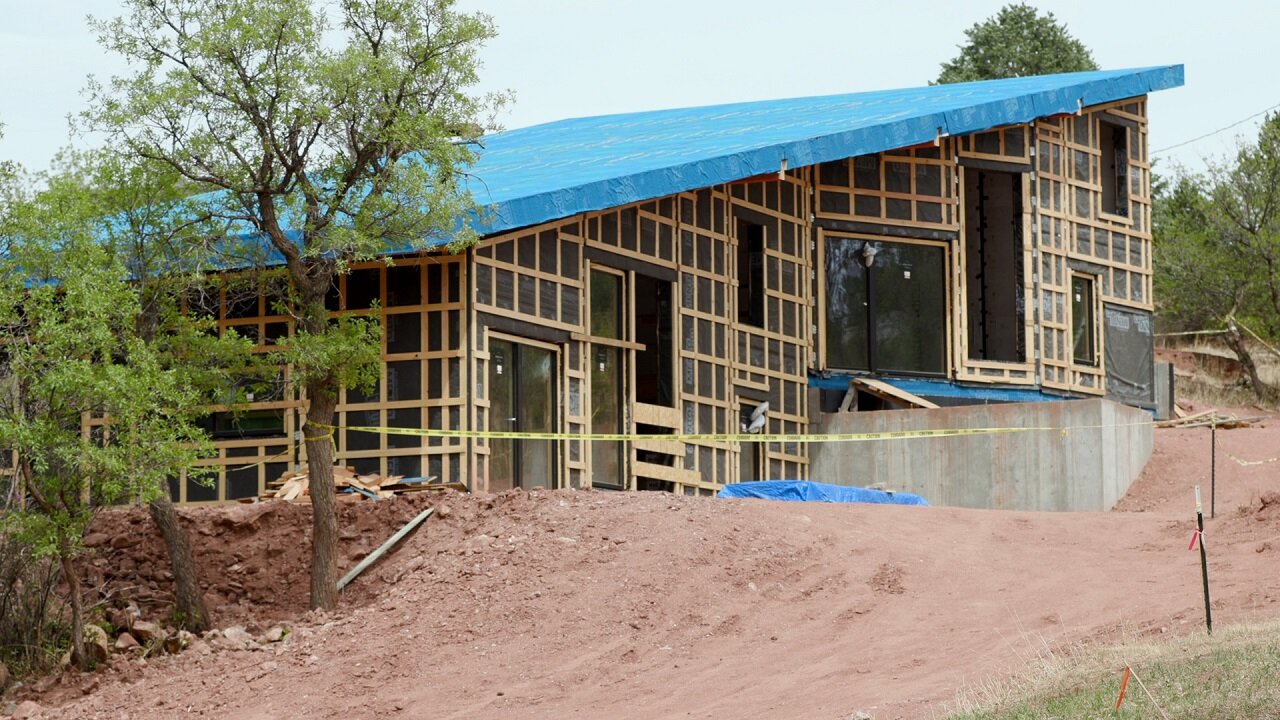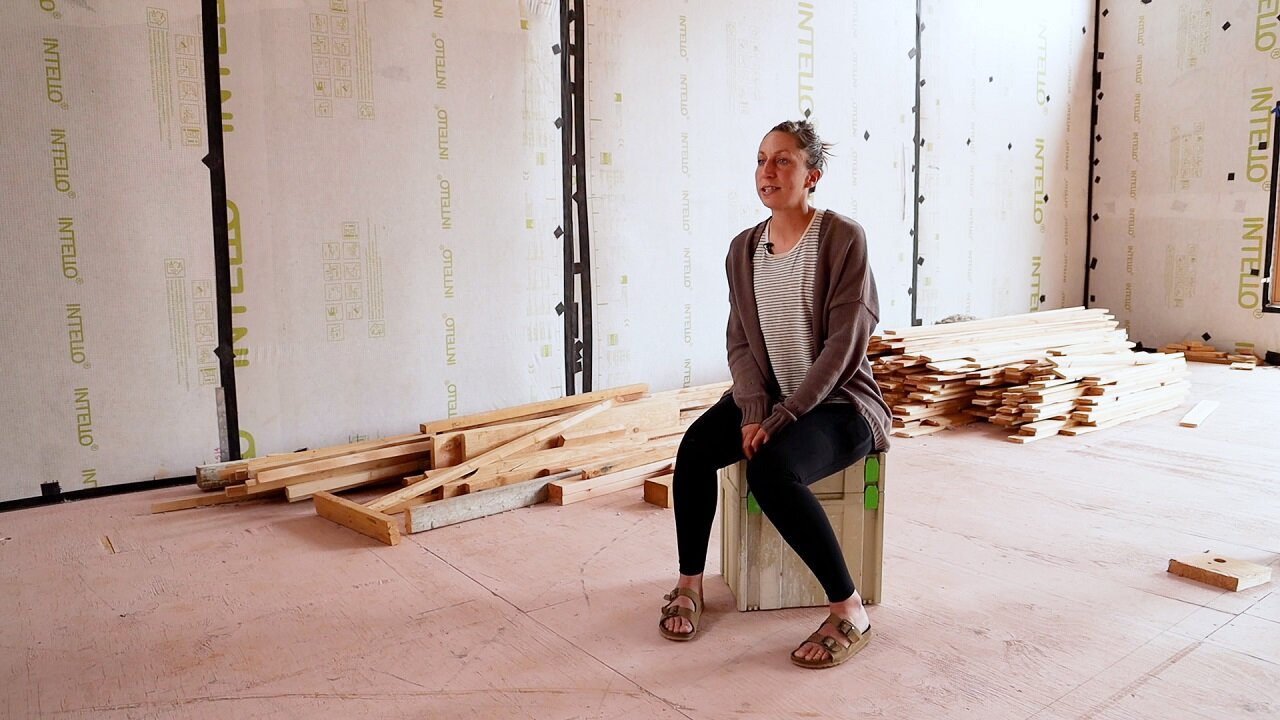A Colorado Springs house built for you and 'the environments that surround you'

COLORADO SPRINGS, Colo. — In a neighborhood speckled with brown, tan and gray roofs, one house under construction stands out. Its stark blue roof and large windows across the side of the home make it different from the rest.
But this home's uniqueness goes deeper than the exterior design: it is Colorado Springs’ first home built to Passive House standards and certified.
“[We] just happened upon this perfect lot,” said Caitlin Auyer, the house's owner. “[We wanted to] build something that follows, kind of, the footprint of the land and lets the environment around it … dictate how it's laid out and how it's going to efficiently perform.”
Passive House standards refer to a specific type of building first designed in Europe a few decades ago that takes energy efficiency to a new level. Everything from the ground up is built with special materials and design in mind to make it energy efficient and airtight, allowing most of the heating and cooling of the home to happen naturally.
Auyer's home sits on the west side of Colorado Springs near the Garden of the Gods with an epic view of Pikes Peak. The surroundings and view, while stunning, present some challenges for the home.
“One of the most difficult things for high-performance homes is to have lots of glass to the west because we can often overheat very quickly, which uses a lot of energy to cool,” said Andrew Michler, a Passive House designer, as he showed off the windows that perfectly frame Pikes Peak. “So we have really deep eaves over the windows, and we have it angled quite aggressively away from due west.”
The rest of the home's features, from the insulation to the prefabricated panels making up the frame, are built with that intricate attention to detail in mind. The foam-free, low-embodied carbon structural panels built by Collective Carpentry in Invermere, British Columbia, Canada, for example, were installed in just a matter of days in April this year.
“As these prefab walls came and they set these up in about a week,” said Auyer while inside her home. “We can get ourselves sealed in quicker, and that way we can kind of take our time as we're doing the whole rest of the build ourselves.”
With the structure in place, Auyer and her husband can use their skills they gained flipping houses years ago to make it their own on the inside. In fact, their experience trying to turn old homes into updated ones is part of the reason they started down the path to building a home to Passive House standards.
“Getting to see all of the terrible, terrible building practices and terrible DIY fixes that people had done over the years,” said Auyer. “Eventually we wanted to build our own place.”

This story is part of a series featuring voices around the state discussing building to Passive House standards including those affected by the Marshall Fire last December.
You can see their stories featured in Colorado Voices: Building Back Better after the Marshall Fire airs June 30 at 7 p.m. on Rocky Mountain PBS. Watch a preview below.
Jeremy Moore is a senior multimedia journalist with Rocky Mountain PBS. You can email him at jeremymoore@rmpbs.org.
Amanda Horvath is a managing producer with Rocky Mountain PBS. You can email her at amandahorvath@rmpbs.org.
This 2,400 square foot home will also be a space for Auyer’s parents, divided by an upper and lower part of the house, giving each couple their own bedroom and living room. The home will also run completely on electric power, using 80% less energy than the city’s building code. On top of that, the home's design will keep the structure safer in a worst-case scenario, Auyer explained.
“Definitely felt like a little bit of a riskier area in terms of fires coming through,” said Auyer. “I think that we're taking all the steps we can to make sure that if that kind of natural disaster does occur, that we're prepared and we've done everything that we possibly can to protect this structure.”
The air-tight design of a Passive House helps to slow the spread of fires, which, as the Marshall Fire in Boulder County showed us, can happen in any neighborhood.

“You now have this opportunity to build something that could function even better than what you had before for your family and for the way that you want to live, as well as for the environments that surround you,” said Auyer.
Another benefit of the Passive House design is the highly efficient air filtration system that is installed, which constantly brings in fresh air and pumps out the old air. This filtration system also cuts down on allergens in the home, which was part of the reason Auyer first liked the idea of building to Passive House standards.
“I suffer from a lot of allergies and headaches and things that I know are related to … the environment that I'm living in, not just what's going on inside my body,” said Auyer.
Getting the main structure up this spring was key for this family. Now they can take their time to do most of the internal structure building themselves with an estimated move-in date for sometime next summer.
While it took extra planning and coordinating, Auyer hopes others will see the achievability of this type of home and realize they too could build a home to Passive House standards for whatever reason fits best for them.
“It doesn't have to be a grand gesture of super eco amazingness,” said Auyer. “We're just building a house that functions like a house should. It functions easily. It just makes sense.”
